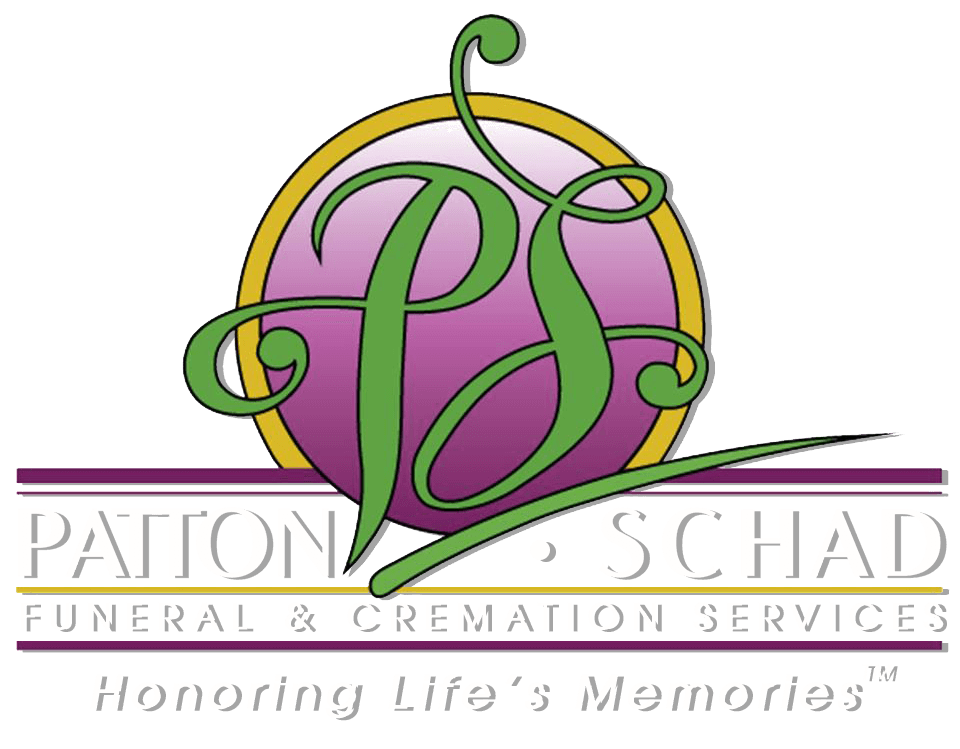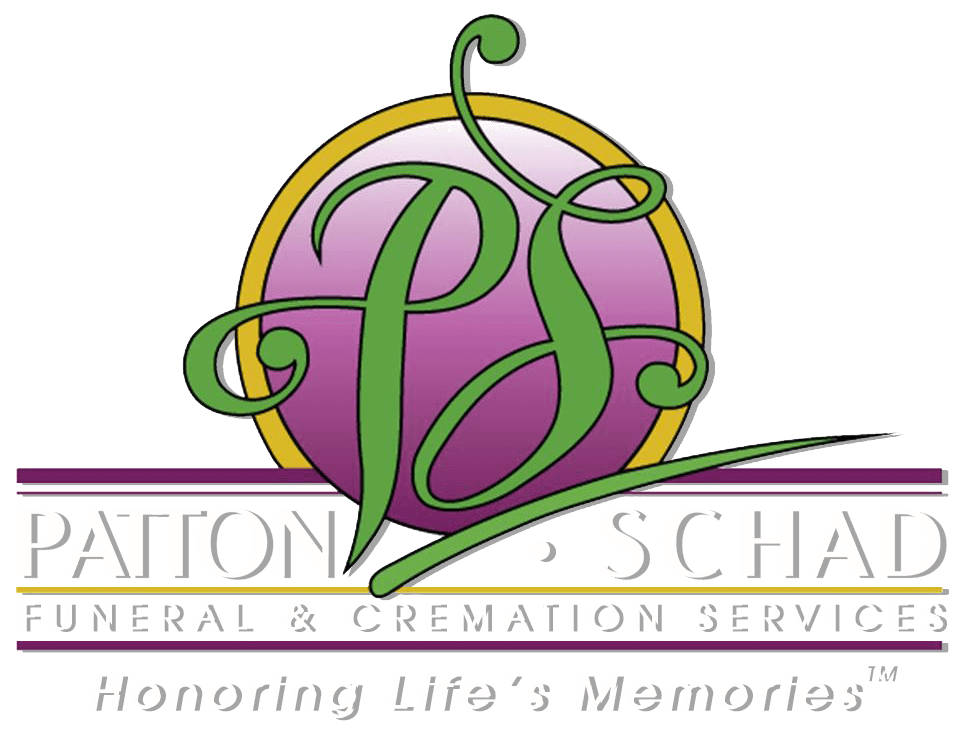For Immediate Need: (320) 256-4249 I (320) 352-3089
Our Facilities
Our new funeral home in Melrose, opened in 1999, is located on 5th Avenue East and Kraft Drive in Melrose. Designed in the Prairie School style of architecture, the building combines Wisconsin limestone and natural stucco colors with a low roofline and long eaves to allow the building to blend with the surrounding wetlands. The funeral home includes a spacious lobby and gathering space with a cozy fireplace and a chapel/visitation room with seating for 200, which can be divided for two simultaneous visitations. The lounge can be used as family space during visitations and the conference room can accommodate any size group for funeral planning.
Our funeral home in Sauk Centre, built in 1980, was completely remodeled in 2006. It has some Craftsman features and furniture and warm oak woodwork. The funeral home includes a cozy lobby with sitting area and a chapel/visitation room with seating for 200, which can be divided for two simultaneous visitations. The lounge can be used as family space during visitations and the conference room can accommodate any size group for funeral planning.
The remodeling of our Grey Eagle funeral home was our first project in 1994. The interior and exterior were completely new; even the entrance was moved. The funeral home now has a lobby and is fully handicapped accessible. The chapel/visitation room can accommodate up to 75 guests.
Our funeral home participates in several organizations to maintain our leadership in providing the best in funeral services. These organizations include Minnesota Funeral Directors Association (MFDA) and National Funeral Directors Association (NFDA).
Our office hours in Melrose and Sauk Centre, Monday through Friday from 8:30 a.m. to 4:30 p.m. and by appointment.
If you would like more information feel free to contact us.

